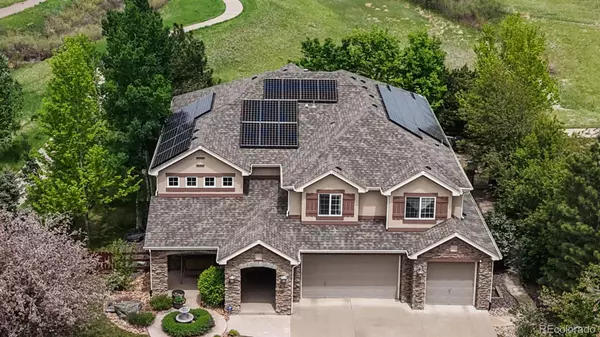
5448 El Diente ST Golden, CO 80403
6 Beds
6 Baths
5,082 SqFt
Open House
Sat Sep 27, 9:00am - 12:00pm
UPDATED:
Key Details
Property Type Single Family Home
Sub Type Single Family Residence
Listing Status Active
Purchase Type For Sale
Square Footage 5,082 sqft
Price per Sqft $338
Subdivision Tablerock
MLS Listing ID 3156688
Style Contemporary,Traditional
Bedrooms 6
Full Baths 3
Half Baths 2
Three Quarter Bath 1
Condo Fees $133
HOA Fees $133/mo
HOA Y/N Yes
Abv Grd Liv Area 3,284
Year Built 2005
Annual Tax Amount $9,754
Tax Year 2024
Lot Size 0.284 Acres
Acres 0.28
Property Sub-Type Single Family Residence
Source recolorado
Property Description
Location
State CO
County Jefferson
Zoning P-D
Rooms
Basement Finished
Interior
Interior Features Breakfast Bar, Built-in Features, Ceiling Fan(s), Central Vacuum, Entrance Foyer, Five Piece Bath, Granite Counters, Jack & Jill Bathroom, Kitchen Island, Pantry, Tile Counters, Wet Bar, Wired for Data
Heating Forced Air
Cooling Central Air
Flooring Carpet, Tile, Wood
Fireplace N
Appliance Bar Fridge, Cooktop, Dishwasher, Disposal, Double Oven, Microwave, Range Hood, Warming Drawer, Wine Cooler
Exterior
Exterior Feature Fire Pit, Water Feature
Garage Spaces 3.0
Fence Full
View Mountain(s)
Roof Type Composition
Total Parking Spaces 3
Garage Yes
Building
Lot Description Greenbelt, Landscaped, Open Space
Foundation Concrete Perimeter, Slab
Sewer Public Sewer
Water Public
Level or Stories Two
Structure Type Frame,Stone,Stucco,Wood Siding
Schools
Elementary Schools Fairmount
Middle Schools Bell
High Schools Golden
School District Jefferson County R-1
Others
Senior Community No
Ownership Individual
Acceptable Financing Cash, Conventional, Jumbo, Other, VA Loan
Listing Terms Cash, Conventional, Jumbo, Other, VA Loan
Special Listing Condition None

6455 S. Yosemite St., Suite 500 Greenwood Village, CO 80111 USA






