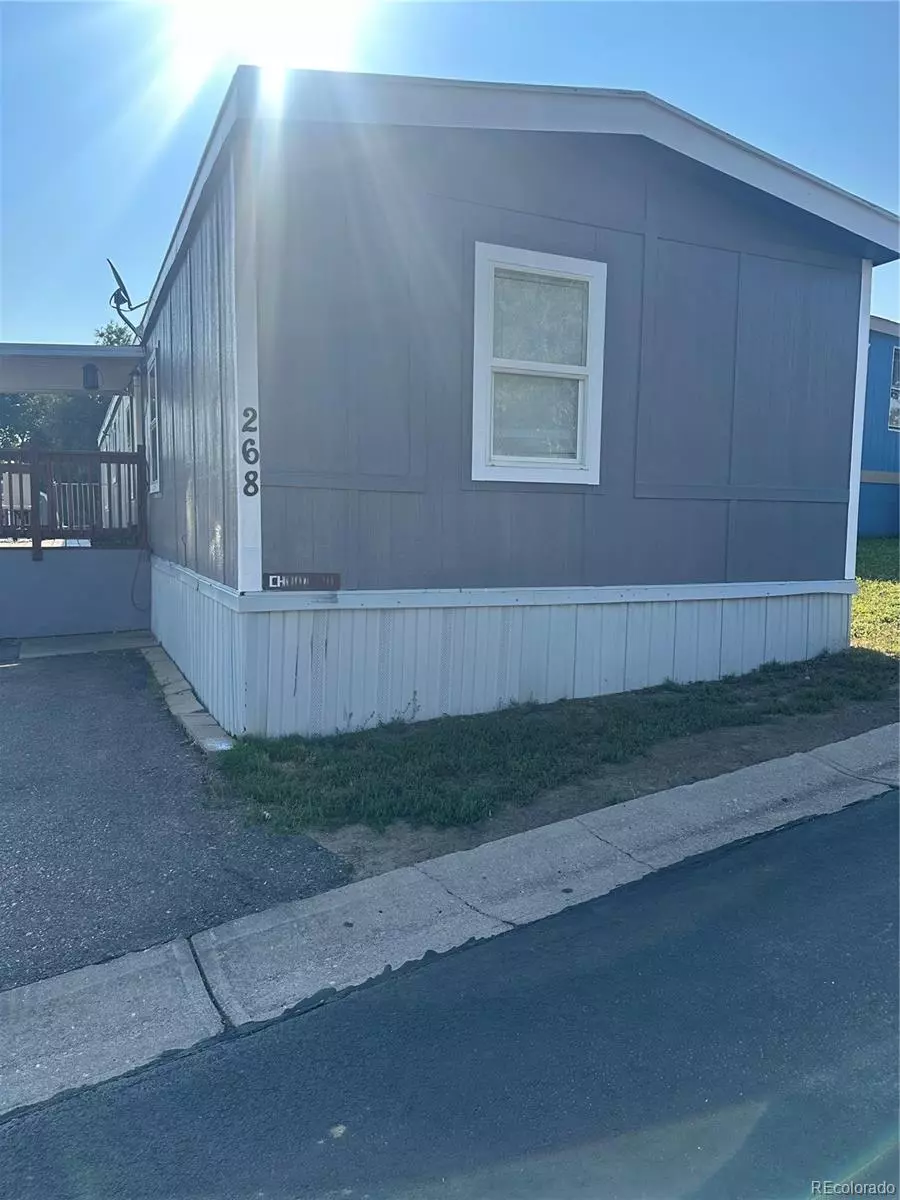2551 W 92nd AVE Denver, CO 80260
3 Beds
2 Baths
1,120 SqFt
UPDATED:
Key Details
Property Type Manufactured Home
Sub Type Manufactured Home
Listing Status Active
Purchase Type For Sale
Square Footage 1,120 sqft
Price per Sqft $58
MLS Listing ID 7842493
Bedrooms 3
Full Baths 2
Condo Fees $1,183
HOA Fees $1,183/mo
HOA Y/N Yes
Abv Grd Liv Area 1,120
Year Built 1988
Tax Year 2024
Property Sub-Type Manufactured Home
Source recolorado
Property Description
Step inside to a light-filled family room featuring vaulted ceilings, fresh interior paint, and durable modern laminate flooring. The adjacent eat-in kitchen is both stylish and functional, boasting sleek grey cabinetry and ample space for dining, hosting, or quiet mornings at home.
The private primary suite offers a peaceful retreat with plush carpet, a spacious closet, and a spa-inspired remodeled bathroom. Two additional bedrooms provide generous closet space and large windows that flood the rooms with natural light. A second beautifully updated bathroom completes the interior.
Additional features include:
* Newer windows and doors
* Fresh exterior paint
* Dedicated laundry area
* Three off-street parking spaces
* Private storage shed
Schedule your private showing today—this is one opportunity you don't want to miss!
Location
State CO
County Adams
Rooms
Main Level Bedrooms 3
Interior
Interior Features Ceiling Fan(s), Eat-in Kitchen, High Ceilings, Laminate Counters, No Stairs, Open Floorplan, Primary Suite
Heating Forced Air
Cooling Evaporative Cooling
Flooring Carpet, Laminate
Fireplace N
Appliance Dishwasher, Oven, Refrigerator
Exterior
Exterior Feature Private Yard
Parking Features Asphalt
Roof Type Metal
Total Parking Spaces 3
Garage No
Building
Sewer Public Sewer
Structure Type Frame,Wood Siding
Schools
Elementary Schools Federal Heights
Middle Schools Northglenn
High Schools Northglenn
School District Adams 12 5 Star Schl
Others
Senior Community No
Ownership Individual
Acceptable Financing Cash, Other
Listing Terms Cash, Other
Special Listing Condition None

6455 S. Yosemite St., Suite 500 Greenwood Village, CO 80111 USA





