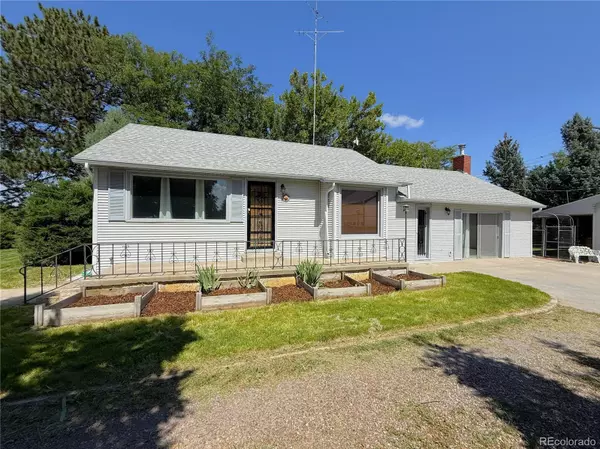
508 Julian AVE Flagler, CO 80815
3 Beds
2 Baths
2,040 SqFt
UPDATED:
Key Details
Property Type Single Family Home
Sub Type Single Family Residence
Listing Status Active
Purchase Type For Sale
Square Footage 2,040 sqft
Price per Sqft $122
MLS Listing ID 6715499
Bedrooms 3
Full Baths 1
Three Quarter Bath 1
HOA Y/N No
Abv Grd Liv Area 1,320
Year Built 1952
Annual Tax Amount $1,206
Tax Year 2024
Lot Size 9,147 Sqft
Acres 0.21
Property Sub-Type Single Family Residence
Source recolorado
Property Description
Location
State CO
County Kit Carson
Rooms
Basement Finished, Full
Main Level Bedrooms 2
Interior
Heating Hot Water, Natural Gas
Cooling Air Conditioning-Room
Flooring Carpet, Laminate, Tile
Fireplaces Number 1
Fireplaces Type Family Room, Gas
Fireplace Y
Appliance Dishwasher, Dryer, Freezer, Microwave, Oven, Range, Range Hood, Refrigerator
Exterior
Parking Features Concrete, Gravel, Dry Walled, Exterior Access Door, Finished Garage, Heated Garage, Lighted, Oversized
Garage Spaces 2.0
Utilities Available Electricity Connected, Internet Access (Wired), Natural Gas Connected
Roof Type Composition
Total Parking Spaces 2
Garage No
Building
Sewer Community Sewer
Water Public
Level or Stories One
Structure Type Frame,Vinyl Siding
Schools
Elementary Schools Flagler
Middle Schools Flagler
High Schools Flagler
School District Arriba-Flagler C-20
Others
Senior Community No
Ownership Individual
Acceptable Financing Cash, Conventional, FHA, USDA Loan, VA Loan
Listing Terms Cash, Conventional, FHA, USDA Loan, VA Loan
Special Listing Condition None

6455 S. Yosemite St., Suite 500 Greenwood Village, CO 80111 USA






