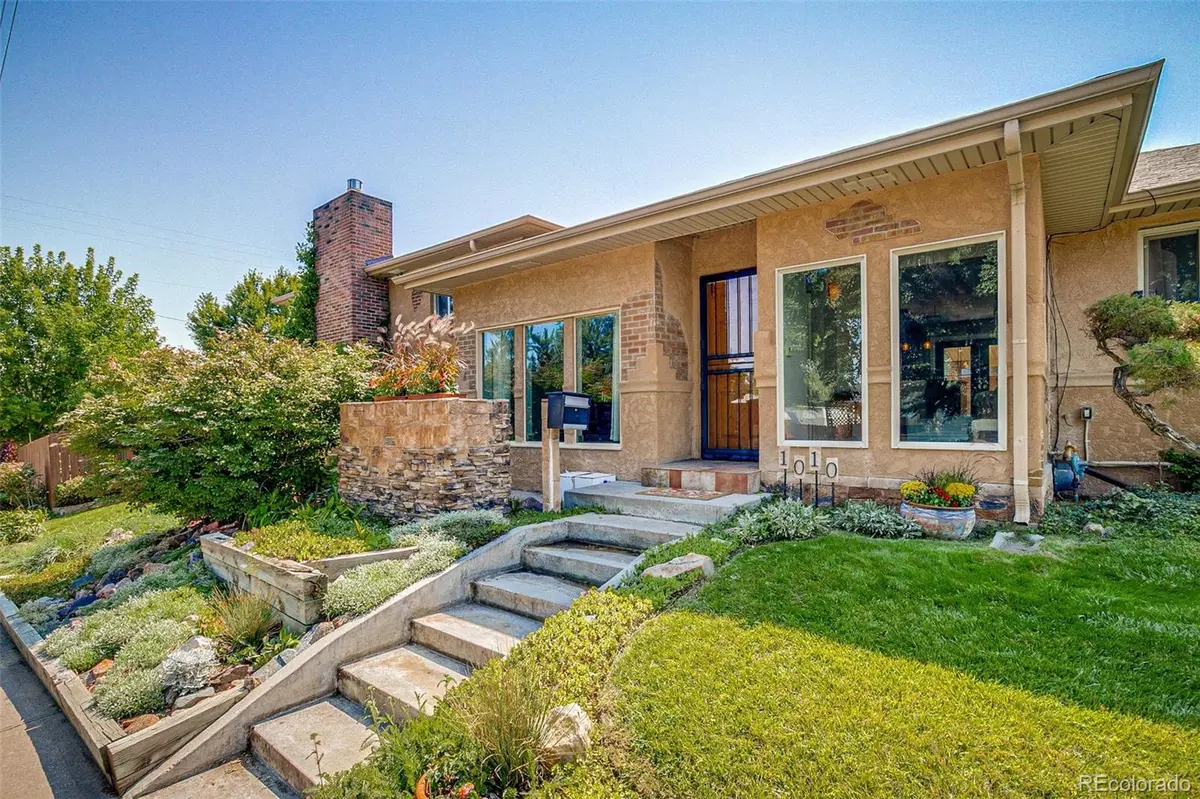1010 E Dartmouth AVE Englewood, CO 80113
5 Beds
3 Baths
3,376 SqFt
UPDATED:
Key Details
Property Type Single Family Home
Sub Type Single Family Residence
Listing Status Active
Purchase Type For Sale
Square Footage 3,376 sqft
Price per Sqft $294
Subdivision Bates Logan Park
MLS Listing ID 4880304
Bedrooms 5
Full Baths 3
HOA Y/N No
Abv Grd Liv Area 2,531
Year Built 1960
Annual Tax Amount $4,395
Tax Year 2024
Lot Size 7,754 Sqft
Acres 0.18
Property Sub-Type Single Family Residence
Source recolorado
Property Description
Step into a large foyer that opens to a spacious floor plan featuring a family room, kitchen, dining room, and a large living room with wet bar and adjoining plant room—perfect for everyday living and entertaining. The main level also includes three bedrooms and two full bathrooms, highlighted by a gigantic master suite with walk-in closet and a gorgeous, brand-new bathroom with double sinks.
The lower level provides incredible flexibility with an additional bedroom, full bathroom, bonus room, office area, and kitchenette—ideal for a mother-in-law suite, guest quarters, or private home office.
Outdoors, enjoy your private backyard oasis with multiple grassy areas, spectacular perennial landscaping, a vegetable garden, fountains, and a pond. Two covered patios and a large entertaining space make this yard as functional as it is beautiful.
With hardwood floors throughout and brick-with-stucco construction that ensures a quiet interior, this updated home blends style, space, and livability in one of Englewood's most sought-after locations.
Location
State CO
County Arapahoe
Rooms
Basement Finished
Main Level Bedrooms 2
Interior
Heating Forced Air
Cooling Central Air
Fireplace N
Exterior
Exterior Feature Private Yard, Rain Gutters
Garage Spaces 1.0
Fence Full
Roof Type Composition
Total Parking Spaces 1
Garage No
Building
Lot Description Level
Sewer Public Sewer
Water Public
Level or Stories Multi/Split
Structure Type Brick
Schools
Elementary Schools Charles Hay
Middle Schools Englewood
High Schools Englewood
School District Englewood 1
Others
Senior Community No
Ownership Individual
Acceptable Financing Cash, Conventional, FHA, Jumbo, VA Loan
Listing Terms Cash, Conventional, FHA, Jumbo, VA Loan
Special Listing Condition None
Virtual Tour https://www.zillow.com/view-imx/94395f17-98b8-465d-8422-1a69af4ed505?setAttribution=mls&wl=true&initialViewType=pano

6455 S. Yosemite St., Suite 500 Greenwood Village, CO 80111 USA





