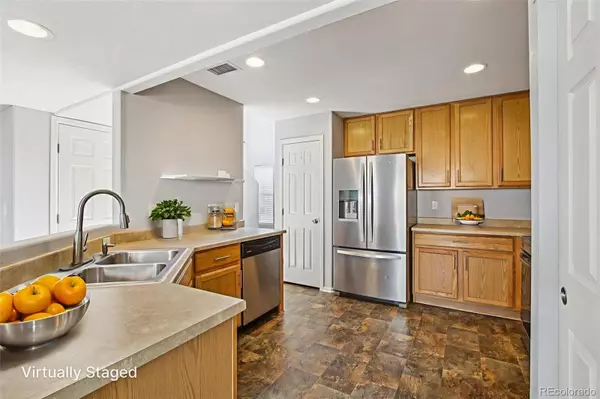
5888 Biscay ST #D Denver, CO 80249
2 Beds
2 Baths
1,153 SqFt
Open House
Sat Nov 01, 12:00pm - 3:00pm
UPDATED:
Key Details
Property Type Condo
Sub Type Condominium
Listing Status Active
Purchase Type For Sale
Square Footage 1,153 sqft
Price per Sqft $286
Subdivision First Creek
MLS Listing ID 4733587
Bedrooms 2
Full Baths 2
Condo Fees $247
HOA Fees $247/mo
HOA Y/N Yes
Abv Grd Liv Area 1,153
Year Built 2006
Annual Tax Amount $1,769
Tax Year 2024
Property Sub-Type Condominium
Source recolorado
Property Description
Upstairs, both bedrooms are thoughtfully designed for privacy and rest. The primary suite includes a generous walk-in closet and access to a well-appointed full bath with modern finishes. The secondary bedroom provides the versatility every household needs, perfect for guests, a nursery, or a spacious home office. Plush carpet and warm tones create an inviting atmosphere that feels complete from the moment you step inside.
Downstairs, the main level is centered around connection and ease. The kitchen features stainless steel appliances, beautiful cabinetry, and ample storage, opening to a dining area that encourages gathering and conversation. A fenced patio extends your living space outdoors, ideal for morning coffee or relaxing evenings. A half bath and in-unit laundry add everyday convenience.
With no one above or below you, this home offers true privacy and peace of mind. A reserved parking space sits just outside your front door, with an additional space for guests. The HOA fee of approximately $247 per month includes exterior maintenance, snow removal, landscaping, and trash service, helping you maintain predictable expenses and valuable free time. Property taxes remain under $2,000 per year, adding another layer of financial confidence.
Community parks, walking trails, nearby shopping, and easy access to public transportation, including the light rail, make daily life connected and stress-free. Move-in ready and waiting for your personal touch, this home delivers comfort, value, and lasting ease of ownership. Schedule your showing today and experience how well life works here.
Location
State CO
County Denver
Zoning C-MU-30
Interior
Interior Features Built-in Features, Ceiling Fan(s), High Ceilings, Open Floorplan, Pantry, Primary Suite, Walk-In Closet(s)
Heating Forced Air
Cooling Central Air
Flooring Carpet, Tile, Vinyl
Fireplace N
Appliance Cooktop, Dishwasher, Disposal, Dryer, Microwave, Self Cleaning Oven, Washer
Exterior
Fence Partial
Utilities Available Cable Available, Electricity Available, Internet Access (Wired), Natural Gas Available, Phone Available
Roof Type Shingle
Total Parking Spaces 2
Garage No
Building
Lot Description Landscaped, Near Public Transit, Near Ski Area, Open Space
Sewer Community Sewer
Water Public
Level or Stories Two
Structure Type Frame
Schools
Elementary Schools Brown International Academy
Middle Schools Dsst: Green Valley Ranch
High Schools Dcis At Montbello
School District Denver 1
Others
Senior Community No
Ownership Individual
Acceptable Financing Cash, Conventional, FHA, Other, VA Loan
Listing Terms Cash, Conventional, FHA, Other, VA Loan
Special Listing Condition None
Pets Allowed Yes
Virtual Tour https://www.zillow.com/view-imx/fe14b454-8a7b-46aa-b656-34b2f5b02f05?setAttribution=mls&wl=true&initialViewType=pano

6455 S. Yosemite St., Suite 500 Greenwood Village, CO 80111 USA






