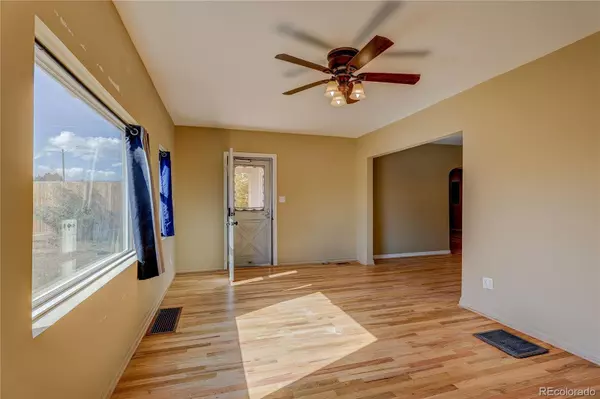REQUEST A TOUR If you would like to see this home without being there in person, select the "Virtual Tour" option and your advisor will contact you to discuss available opportunities.
In-PersonVirtual Tour

$ 1,150,000
Est. payment /mo
New
2051 W Hamilton PL Sheridan, CO 80110
1,565 SqFt
UPDATED:
Key Details
Property Type Commercial
Sub Type Industrial
Listing Status Active
Purchase Type For Sale
Square Footage 1,565 sqft
Price per Sqft $734
MLS Listing ID 3743350
HOA Y/N No
Year Built 1942
Annual Tax Amount $2,427
Tax Year 2024
Lot Size 9,888 Sqft
Acres 0.23
Property Sub-Type Industrial
Source recolorado
Property Description
Property like this is rare and hard to find. This property is a single-family dwelling that has been rezoned to commercial/light industrial. THIS PROPERTY IS TO BE SOLD WITH THE CONTIGUOUS PROPERTY AT 2053 W HAMILTON PL- MLS #4997083 and the purchase price reflects this. Both properties are to be sold for $1,150,000. These properties offer many choices for usage and functionality. To name a few: LIVE & WORK FROM THE SAME LOCATION or rent 2051 as a living unit to create extra income, or rent the 2-car garage for mechanical repairs (has 220 In the garage and a pull through garage door), rent or use the back yard with alley access for a business housed in 2053 W Hamilton. All the major systems at 2051 have been updated: electric, plumbing, windows, kitchen, bathrooms, furnace, stucco, newer roof and gutters, new tankless hot water heater, new interior paint, newly refinished hardwood floors, and sewer line replacement approximately 7 years ago. All household appliances are included in the sale. Owner is downsizing his stucco business. Some equipment and materials are available for purchase. Owner will need at least 60 days for move out after closing. OWNER CARRY FINANCING WITH 20% down, 8% for 7 years with a 30-year amortization. All appointments are by appointment only.
Location
State CO
County Arapahoe
Zoning WHSE
Interior
Fireplace N
Exterior
Parking Features Concrete, Exterior Access Door, Lighted
Garage Spaces 2.0
Utilities Available Electricity Connected, Natural Gas Connected
Roof Type Composition
Total Parking Spaces 3
Garage No
Building
Sewer Public Sewer
Water Public
Structure Type Stucco
Others
Acceptable Financing Cash, Owner Will Carry
Listing Terms Cash, Owner Will Carry

© 2025 METROLIST, INC., DBA RECOLORADO® – All Rights Reserved
6455 S. Yosemite St., Suite 500 Greenwood Village, CO 80111 USA
6455 S. Yosemite St., Suite 500 Greenwood Village, CO 80111 USA
Listed by Legacy 100 Real Estate Partners LLC






