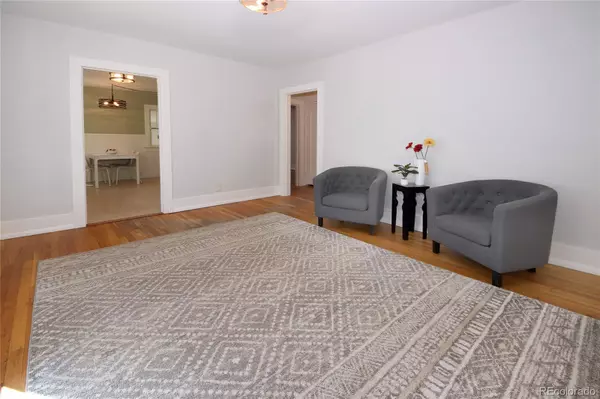$415,500
$425,000
2.2%For more information regarding the value of a property, please contact us for a free consultation.
2219 W Pikes Peak AVE Colorado Springs, CO 80904
2 Beds
1 Bath
1,284 SqFt
Key Details
Sold Price $415,500
Property Type Single Family Home
Sub Type Single Family Residence
Listing Status Sold
Purchase Type For Sale
Square Footage 1,284 sqft
Price per Sqft $323
Subdivision Colorado City Colorado Springs
MLS Listing ID 8796905
Sold Date 12/05/22
Bedrooms 2
Full Baths 1
HOA Y/N No
Abv Grd Liv Area 1,140
Year Built 1931
Annual Tax Amount $1,024
Tax Year 2021
Lot Size 4,160 Sqft
Acres 0.1
Property Sub-Type Single Family Residence
Source recolorado
Property Description
A 1931 Southwest-style stucco house on the best block in the Old Colorado City neighborhood. Walk through a cedar-sided shiplap entrance and decorative iron door to an ample mudroom, then through a rounded wooden door to your living room. Original wood floors throughout the living room, hallway and bedrooms, with a tiled bathroom, tiled kitchen and new stainmaster pet-protect carpeted den. Rustic lighting throughout the home, the kitchen has a full GE appliance set with Black Stainless gas chef's oven, dishwasher and a fully vented microwave, the set is complete with a GE two-door/one drawer refrigerator/freezer. With a large free standing pantry and beadboard wainscotting, this kitchen is a wonderful place to cook.
The den has a new gas fireplace and a large window looking on the backyard. The den leads to a quarter basement holding a new washer & dryer and more storage space.
A sliding glass door leads to the backyard mix of a grass yard with a sprinkler system and a red decorative gravel patio area. Two mature Ash trees provide good summer shade. There is a custom built shed for tools and storage. A full driveway on one side of the house leads behind a fence to a one-car garage. The garage is fully insulated, has water, sewer, and its own 50 amp subpanel with lots of power. The main electrical panel was updated to 200 amp service. The insulated garage door with windows and door opener is new. The garage recently was an at-home office with a side door opening into the backyard.
Updated vinyl windows offer wonderful light and good energy retention. Insulation was blown into the ceiling offering additional energy savings & the sloped roof is a perfect candidate for solar.
2 blocks from Bancroft Park's summer music concerts & the best farmer's market in the city. 5 mins to downtown & I-25, ride your mountain bike to Red Rock Canyon or walk to one of 3 parks. Locals say the “Westside is the best side,” and this house is a gem in the heart of it.
Location
State CO
County El Paso
Zoning R2
Rooms
Basement Partial
Main Level Bedrooms 2
Interior
Heating Gravity
Cooling None
Flooring Carpet, Tile, Wood
Fireplaces Number 1
Fireplaces Type Family Room, Gas
Fireplace Y
Appliance Dishwasher, Dryer, Microwave, Oven, Refrigerator, Washer
Exterior
Exterior Feature Private Yard, Rain Gutters
Garage Spaces 1.0
Fence Partial
Roof Type Other
Total Parking Spaces 1
Garage No
Building
Lot Description Near Public Transit
Sewer Public Sewer
Water Public
Level or Stories One
Structure Type Frame, Stucco
Schools
Elementary Schools West
Middle Schools West
High Schools Coronado
School District Colorado Springs 11
Others
Senior Community No
Ownership Individual
Acceptable Financing Cash, Conventional, FHA, VA Loan
Listing Terms Cash, Conventional, FHA, VA Loan
Special Listing Condition None
Read Less
Want to know what your home might be worth? Contact us for a FREE valuation!

Our team is ready to help you sell your home for the highest possible price ASAP

© 2025 METROLIST, INC., DBA RECOLORADO® – All Rights Reserved
6455 S. Yosemite St., Suite 500 Greenwood Village, CO 80111 USA
Bought with Coldwell Banker Realty BK





