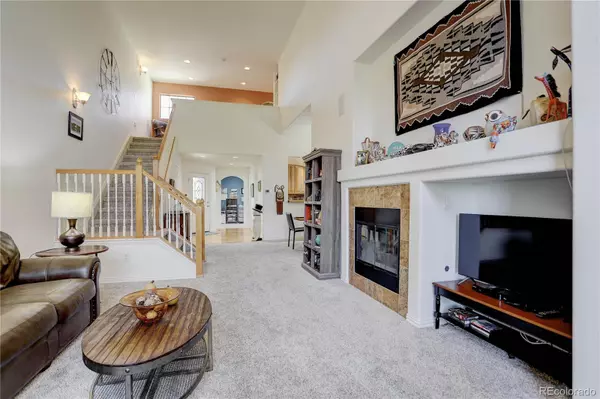$532,200
$532,200
For more information regarding the value of a property, please contact us for a free consultation.
2226 Calais DR #B Longmont, CO 80504
4 Beds
4 Baths
3,345 SqFt
Key Details
Sold Price $532,200
Property Type Condo
Sub Type Condominium
Listing Status Sold
Purchase Type For Sale
Square Footage 3,345 sqft
Price per Sqft $159
Subdivision Pinnacle At Ute
MLS Listing ID 5364171
Sold Date 12/20/22
Bedrooms 4
Full Baths 3
Half Baths 1
Condo Fees $317
HOA Fees $317/mo
HOA Y/N Yes
Abv Grd Liv Area 2,801
Year Built 2005
Annual Tax Amount $3,892
Tax Year 2021
Property Sub-Type Condominium
Source recolorado
Property Description
Immaculate and absolutely turn key, see this beautiful home today. Maintenance free former model home directly off the 2nd hole of the Ute Creek Golf Course! This home is finished with designer selections including 42 hickory cabinets-granite countertops-gleaming hardwood floors. This one has all you need and more for this type of home. Massive main-floor master bedroom w/ luxury 5 piece bath & spacious walk-in closet. Easy living main-floor laundry, an additional study/craft room and powder room as well. Single level living is very easy but there is plenty more space for more needs. The loft has plenty of room for a library, there are 2 additional bedrooms & a full bath. This home just keeps going with a 4th bedroom and full bath plus a large rec room in professionally finished basement for all your entertaining needs. A cozy back deck is perfect for grilling or just watching the golfers go by. This its a true lock-and-leave set up. See it today!
Location
State CO
County Boulder
Rooms
Basement Finished
Main Level Bedrooms 1
Interior
Interior Features Built-in Features, Ceiling Fan(s), Eat-in Kitchen, Five Piece Bath, Granite Counters, Open Floorplan, Pantry, Primary Suite, Radon Mitigation System, Smart Ceiling Fan, Smoke Free, Vaulted Ceiling(s)
Heating Forced Air, Natural Gas
Cooling Central Air
Flooring Carpet, Tile, Wood
Fireplaces Number 1
Fireplaces Type Gas, Gas Log, Living Room
Fireplace Y
Appliance Dishwasher, Disposal, Dryer, Oven, Refrigerator, Washer
Laundry In Unit
Exterior
Garage Spaces 2.0
Utilities Available Cable Available
Roof Type Composition
Total Parking Spaces 2
Garage Yes
Building
Sewer Public Sewer
Level or Stories One
Structure Type Brick, Frame
Schools
Elementary Schools Alpine
Middle Schools Heritage
High Schools Skyline
School District St. Vrain Valley Re-1J
Others
Senior Community No
Ownership Individual
Acceptable Financing Cash, Conventional, FHA, VA Loan
Listing Terms Cash, Conventional, FHA, VA Loan
Special Listing Condition None
Read Less
Want to know what your home might be worth? Contact us for a FREE valuation!

Our team is ready to help you sell your home for the highest possible price ASAP

© 2025 METROLIST, INC., DBA RECOLORADO® – All Rights Reserved
6455 S. Yosemite St., Suite 500 Greenwood Village, CO 80111 USA
Bought with Colorado Lifestyles Realty LLC






