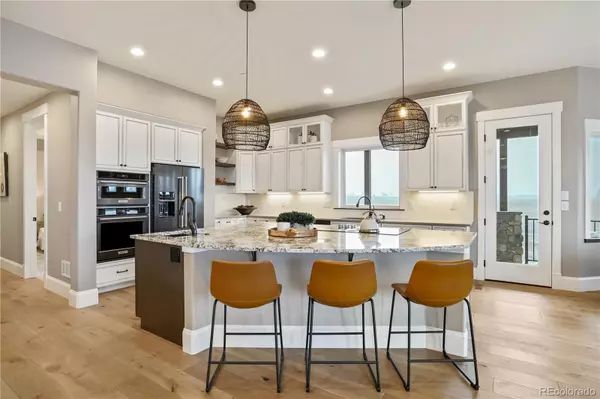$1,665,000
$1,650,000
0.9%For more information regarding the value of a property, please contact us for a free consultation.
12951 Woodridge DR Longmont, CO 80504
4 Beds
5 Baths
5,013 SqFt
Key Details
Sold Price $1,665,000
Property Type Single Family Home
Sub Type Single Family Residence
Listing Status Sold
Purchase Type For Sale
Square Footage 5,013 sqft
Price per Sqft $332
Subdivision Farms At Woodridge
MLS Listing ID 7481965
Sold Date 04/10/23
Style Mountain Contemporary
Bedrooms 4
Full Baths 1
Half Baths 1
Three Quarter Bath 3
Condo Fees $1,800
HOA Fees $150/ann
HOA Y/N Yes
Abv Grd Liv Area 3,022
Year Built 2022
Annual Tax Amount $2,440
Tax Year 2022
Lot Size 1.037 Acres
Acres 1.04
Property Sub-Type Single Family Residence
Source recolorado
Property Description
Welcome to this exquisitely welcoming residence located in the gated community of The Farm at Woodridge. Experience graceful Longmont living with an inviting front porch complete with a showstopping fireplace. The open-concept main floor begins with a living area characterized by exposed beams, picture windows and a stone-surrounded gas fireplace. Nearby, the chef's kitchen boasts a vast center island perfect for preparing meals while entertaining guests in the adjacent dining space — all while surrounded by breathtaking natural light. Extend the soiree outdoors to a wraparound deck with a backdrop of panoramic views. Conveniently situated on the main floor, the primary suite features a fireplace and a large dual-headed shower, perfect for unwinding after a long day. Working from home is a pleasure with a main-floor office situated beneath coffered ceilings. This stunning property sits on a large 1.14-acre lot surrounded by Front Range views, embodying the best of Colorado living.
Location
State CO
County Boulder
Rooms
Basement Daylight, Finished, Interior Entry, Partial
Main Level Bedrooms 2
Interior
Interior Features Built-in Features, Ceiling Fan(s), Eat-in Kitchen, Entrance Foyer, Five Piece Bath, Granite Counters, High Ceilings, Kitchen Island, Open Floorplan, Pantry, Primary Suite, Quartz Counters, Utility Sink, Walk-In Closet(s)
Heating Active Solar, Forced Air, Natural Gas
Cooling Central Air
Flooring Carpet, Tile, Wood
Fireplaces Number 3
Fireplaces Type Living Room, Outside, Primary Bedroom
Fireplace Y
Appliance Cooktop, Dishwasher, Disposal, Down Draft, Dryer, Microwave, Oven, Refrigerator, Washer
Laundry In Unit
Exterior
Exterior Feature Lighting, Rain Gutters
Parking Features Concrete, Dry Walled, Electric Vehicle Charging Station(s), Exterior Access Door, Insulated Garage, Oversized
Garage Spaces 3.0
Utilities Available Cable Available, Electricity Connected, Internet Access (Wired), Natural Gas Connected, Phone Available
View Mountain(s)
Roof Type Slate
Total Parking Spaces 3
Garage Yes
Building
Sewer Public Sewer
Water Public
Level or Stories One
Structure Type Cedar, Frame, Stone, Stucco
Schools
Elementary Schools Northridge
Middle Schools Longs Peak
High Schools Longmont
School District St. Vrain Valley Re-1J
Others
Senior Community No
Ownership Individual
Acceptable Financing Cash, Conventional, Other
Listing Terms Cash, Conventional, Other
Special Listing Condition None
Read Less
Want to know what your home might be worth? Contact us for a FREE valuation!

Our team is ready to help you sell your home for the highest possible price ASAP

© 2025 METROLIST, INC., DBA RECOLORADO® – All Rights Reserved
6455 S. Yosemite St., Suite 500 Greenwood Village, CO 80111 USA
Bought with Milehimodern






