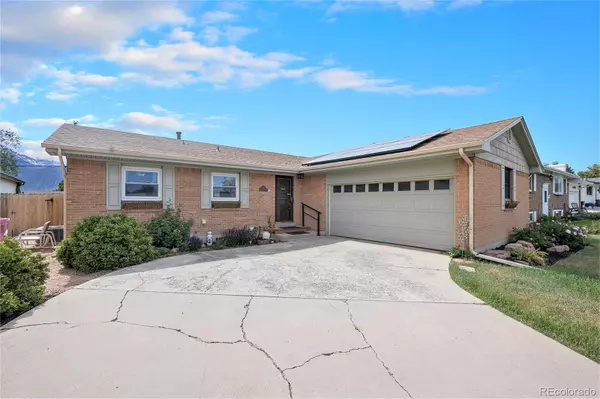$550,000
$550,000
For more information regarding the value of a property, please contact us for a free consultation.
902 Crown Ridge DR Colorado Springs, CO 80904
4 Beds
3 Baths
2,538 SqFt
Key Details
Sold Price $550,000
Property Type Single Family Home
Sub Type Single Family Residence
Listing Status Sold
Purchase Type For Sale
Square Footage 2,538 sqft
Price per Sqft $216
Subdivision Pleasant Valley
MLS Listing ID 8225943
Sold Date 07/16/24
Style Traditional
Bedrooms 4
Full Baths 2
Three Quarter Bath 1
HOA Y/N No
Abv Grd Liv Area 1,303
Year Built 1962
Annual Tax Amount $1,673
Tax Year 2022
Lot Size 7,405 Sqft
Acres 0.17
Property Sub-Type Single Family Residence
Source recolorado
Property Description
Welcome to a delightful 4-bedroom, 3-bathroom ranch-style home! This meticulously maintained residence offers the perfect blend of comfort, style, and functionality. Step inside and be greeted by the warm and inviting ambiance created by the stunning hardwood floors that flow throughout the main living areas. The spacious living room features a cozy fireplace, perfect for those chilly Colorado evenings. The heart of this home is undoubtedly the large kitchen, which is a chef's dream. It features an expansive island, perfect for meal preparation and casual dining, and an abundance of cabinet space to store all your culinary essentials. The four generously sized bedrooms offer plenty of space for rest and relaxation, and the three well-appointed bathrooms ensure convenience and privacy for everyone in the household. Outside, you'll find a large, fenced-in yard, providing a safe and private space for children and pets to play. The covered patio is an ideal spot for outdoor dining, entertaining, or simply enjoying the beautiful Colorado weather. Additional features include a two-car garage, providing ample storage and parking space. Located in a desirable neighborhood, this home is close to parks, schools, shopping, and dining options, offering the perfect balance of tranquility and convenience. Contact us today to schedule a private showing! Click the Virtual Tour link to view the 3D walkthrough. Discounted rate options may be available for qualified buyers of this home.
Location
State CO
County El Paso
Zoning R1-6
Rooms
Basement Partial
Main Level Bedrooms 2
Interior
Interior Features Ceiling Fan(s), Eat-in Kitchen, Entrance Foyer, Granite Counters, Kitchen Island, Open Floorplan, Primary Suite, Solid Surface Counters
Heating Forced Air, Solar
Cooling Central Air
Flooring Carpet, Tile, Vinyl, Wood
Fireplaces Number 2
Fireplaces Type Basement, Family Room, Living Room
Fireplace Y
Laundry Laundry Closet
Exterior
Exterior Feature Private Yard
Garage Spaces 2.0
Fence Full
Utilities Available Electricity Available, Internet Access (Wired), Phone Available
Roof Type Composition
Total Parking Spaces 2
Garage Yes
Building
Lot Description Level
Foundation Concrete Perimeter, Slab
Sewer Public Sewer
Water Public
Level or Stories One
Structure Type Brick,Frame
Schools
Elementary Schools Howbert
Middle Schools Holmes
High Schools Coronado
School District Colorado Springs 11
Others
Senior Community No
Ownership Individual
Acceptable Financing Cash, Conventional, FHA, VA Loan
Listing Terms Cash, Conventional, FHA, VA Loan
Special Listing Condition None
Read Less
Want to know what your home might be worth? Contact us for a FREE valuation!

Our team is ready to help you sell your home for the highest possible price ASAP

© 2025 METROLIST, INC., DBA RECOLORADO® – All Rights Reserved
6455 S. Yosemite St., Suite 500 Greenwood Village, CO 80111 USA
Bought with Orchard Brokerage LLC





