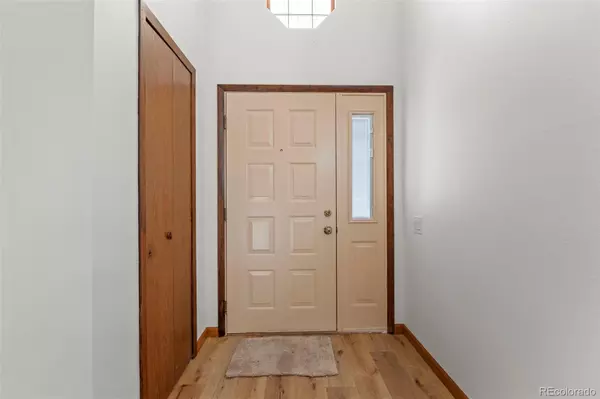$400,000
$407,000
1.7%For more information regarding the value of a property, please contact us for a free consultation.
1825 Moran CT Colorado Springs, CO 80915
3 Beds
2 Baths
1,590 SqFt
Key Details
Sold Price $400,000
Property Type Single Family Home
Sub Type Single Family Residence
Listing Status Sold
Purchase Type For Sale
Square Footage 1,590 sqft
Price per Sqft $251
Subdivision Evans
MLS Listing ID 7749246
Sold Date 08/11/25
Bedrooms 3
Full Baths 1
Three Quarter Bath 1
HOA Y/N No
Abv Grd Liv Area 847
Year Built 1985
Annual Tax Amount $1,630
Tax Year 2024
Lot Size 0.260 Acres
Acres 0.26
Property Sub-Type Single Family Residence
Source recolorado
Property Description
Exceptional home just outside the city limits! The property includes the adjacent empty lot to the right, bringing the total lot size to a generous 1/4 acre,” offering the potential to build large workshop, an ADU, or simply enclose it for parking work vehicles, recreational equipment, or an RV. Notably, the property falls under El Paso County zoning, providing flexibility and FREEDOM with no HOA restrictions. The home features fresh interior paint, a new dishwasher, driveway, garage door and opener, carpet, LVP flooring, and a remodeled upper bathroom. Additional upgrades include a stunning refrigerator, furnace AC unit, and composite deck. The property boasts maintenance-free vinyl siding, an extra dirt driveway leading to a gated carport in the backyard, perfect for storing another vehicle or a boat. New electric panel just installed 7/10/2025. The residence is located in close proximity to Peterson Air Force Base. Seize the opportunity to make this remarkable home yours today.
Location
State CO
County El Paso
Zoning RS-6000 CA
Interior
Interior Features Ceiling Fan(s), High Ceilings, Laminate Counters
Heating Forced Air
Cooling Central Air
Fireplaces Number 1
Fireplaces Type Family Room, Wood Burning
Fireplace Y
Appliance Dishwasher, Gas Water Heater, Microwave, Range, Refrigerator
Exterior
Parking Features Concrete
Garage Spaces 2.0
Utilities Available Electricity Connected, Natural Gas Connected
Roof Type Composition
Total Parking Spaces 2
Garage Yes
Building
Lot Description Level
Foundation Concrete Perimeter
Sewer Public Sewer
Water Public
Level or Stories Bi-Level
Structure Type Frame
Schools
Elementary Schools Evans
Middle Schools Horizon
High Schools Sand Creek
School District District 49
Others
Senior Community No
Ownership Individual
Acceptable Financing Cash, Conventional, FHA, VA Loan
Listing Terms Cash, Conventional, FHA, VA Loan
Special Listing Condition None
Read Less
Want to know what your home might be worth? Contact us for a FREE valuation!

Our team is ready to help you sell your home for the highest possible price ASAP

© 2025 METROLIST, INC., DBA RECOLORADO® – All Rights Reserved
6455 S. Yosemite St., Suite 500 Greenwood Village, CO 80111 USA
Bought with NON MLS PARTICIPANT





