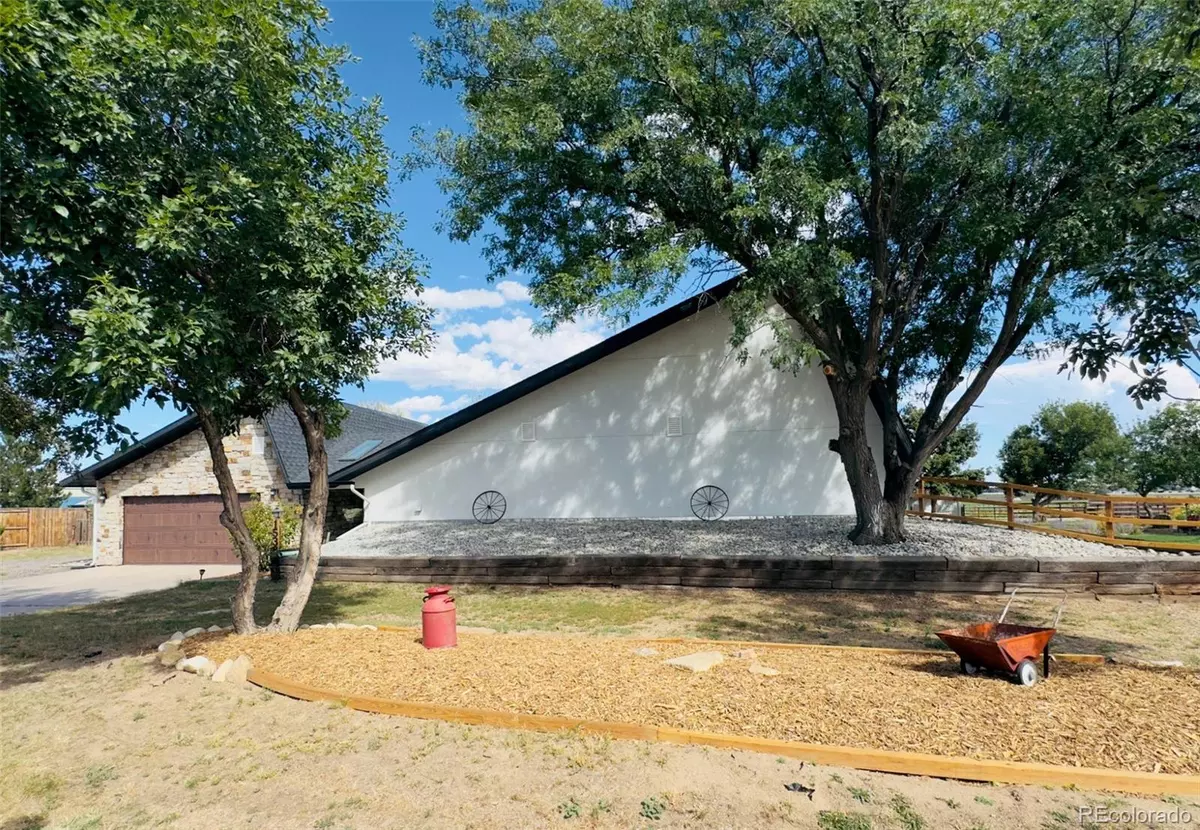$785,000
$785,000
For more information regarding the value of a property, please contact us for a free consultation.
15380 Great Rock RD Brighton, CO 80603
4 Beds
3 Baths
2,721 SqFt
Key Details
Sold Price $785,000
Property Type Single Family Home
Sub Type Single Family Residence
Listing Status Sold
Purchase Type For Sale
Square Footage 2,721 sqft
Price per Sqft $288
Subdivision Sunflower Ranch Filing 1
MLS Listing ID 7540950
Sold Date 10/14/25
Bedrooms 4
Full Baths 3
HOA Y/N No
Abv Grd Liv Area 2,721
Year Built 1983
Annual Tax Amount $5,377
Tax Year 2024
Lot Size 2.370 Acres
Acres 2.37
Property Sub-Type Single Family Residence
Source recolorado
Property Description
Beautifully remodeled country retreat! This move-in ready home has been updated top to bottom with new roof, new flooring, new windows and skylights, new interior water lines, new stone & stucco siding, new exterior doors, large walk-in closets in each bedroom and more. The vaulted sunroom/great room with massive skylight windows creates a bright, welcoming gathering space, while the outdoor amenities make this property truly special. Perfect for horses with horse barn, large stalls, corrals, arena, fenced pasture, tack shed, hay barn storage for up to 200 bales. A new utility shed supports thriving gardens of corn, sunflowers, vegetables, and flowers. Relax or entertain with a firepit, children's playhouse, hot tub, and above-ground pool. Quiet and peaceful, yet just minutes to restaurants, shopping, and coffee shops-this property blends modern comfort, outdoor living, and country charm all in one!
Location
State CO
County Adams
Zoning A-1
Rooms
Basement Crawl Space
Main Level Bedrooms 4
Interior
Interior Features Ceiling Fan(s), Eat-in Kitchen, Entrance Foyer, High Ceilings, No Stairs, Open Floorplan, Primary Suite, Hot Tub, Vaulted Ceiling(s), Walk-In Closet(s)
Heating Forced Air
Cooling Evaporative Cooling
Flooring Carpet, Laminate, Tile
Fireplace N
Exterior
Garage Spaces 2.0
Fence Fenced Pasture, Full
Utilities Available Electricity Connected, Natural Gas Connected
Roof Type Composition
Total Parking Spaces 2
Garage Yes
Building
Sewer Septic Tank
Water Well
Level or Stories One
Structure Type Frame,Stone,Stucco
Schools
Elementary Schools Padilla
Middle Schools Overland Trail
High Schools Brighton
School District School District 27-J
Others
Senior Community No
Ownership Individual
Acceptable Financing Cash, Conventional
Listing Terms Cash, Conventional
Special Listing Condition None
Read Less
Want to know what your home might be worth? Contact us for a FREE valuation!

Our team is ready to help you sell your home for the highest possible price ASAP

© 2025 METROLIST, INC., DBA RECOLORADO® – All Rights Reserved
6455 S. Yosemite St., Suite 500 Greenwood Village, CO 80111 USA
Bought with USAJ Realty






