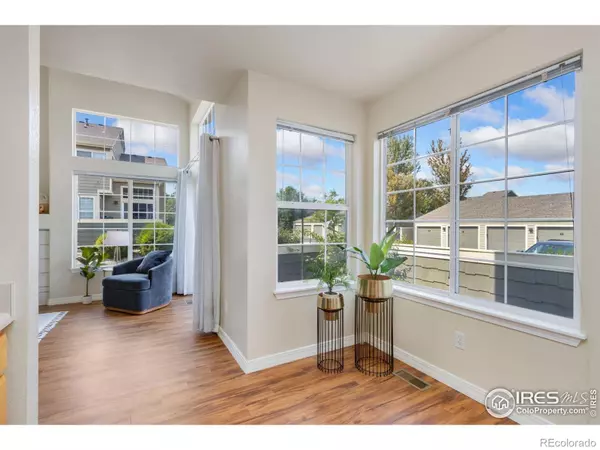$345,000
$350,000
1.4%For more information regarding the value of a property, please contact us for a free consultation.
6714 Antigua DR #42 Fort Collins, CO 80525
3 Beds
3 Baths
1,777 SqFt
Key Details
Sold Price $345,000
Property Type Townhouse
Sub Type Townhouse
Listing Status Sold
Purchase Type For Sale
Square Footage 1,777 sqft
Price per Sqft $194
Subdivision Stanton Creek
MLS Listing ID IR1043204
Sold Date 10/17/25
Style Contemporary
Bedrooms 3
Full Baths 1
Half Baths 1
Three Quarter Bath 1
Condo Fees $500
HOA Fees $500/mo
HOA Y/N Yes
Abv Grd Liv Area 1,159
Year Built 1998
Annual Tax Amount $1,915
Tax Year 2024
Lot Size 1,131 Sqft
Acres 0.03
Property Sub-Type Townhouse
Source recolorado
Property Description
Bright and spacious 3-bedroom townhome with a FINISHED BASEMENT offering nearly 1,700 square feet of living space. The open-concept main floor features soaring ceilings, oversized windows, and a cozy fireplace that fills the living area with warmth and natural light. The dining nook flows into the kitchen, where you'll find plenty of cabinet space and a wide pass-through for easy entertaining. Upstairs, the primary suite offers privacy and comfort, joined by a second bedroom and full bath. The finished basement provides incredible flexibility with a rec room, laundry area with extra storage, a 3rd bedroom, and a 3/4 bath-ideal for guests, a roommate, or even rental potential. The enclosed patio offers a quiet and private outdoor space, and the detached one-car garage provides extra convenience. Priced to provide outstanding value, this 3-bedroom condo gives buyers more space and flexibility than recent neighborhood sales at a fraction of the cost. Tucked in a peaceful Fort Collins community with walking paths, bike paths, open space, and nearby parks, this home offers comfort, versatility, and value in today's market. NOT IN METRO-TAXING DISTRICT
Location
State CO
County Larimer
Zoning LMN
Interior
Interior Features Jack & Jill Bathroom, Open Floorplan, Walk-In Closet(s)
Heating Forced Air
Cooling Ceiling Fan(s), Central Air
Flooring Laminate
Fireplaces Type Gas, Living Room
Equipment Satellite Dish
Fireplace N
Appliance Dishwasher, Disposal, Dryer, Microwave, Oven, Refrigerator, Washer
Laundry In Unit
Exterior
Garage Spaces 1.0
Utilities Available Cable Available, Electricity Available, Internet Access (Wired), Natural Gas Available
View City, Mountain(s)
Roof Type Composition
Total Parking Spaces 1
Building
Lot Description Level
Sewer Public Sewer
Water Public
Level or Stories Two
Structure Type Frame
Schools
Elementary Schools Cottonwood
Middle Schools Lucile Erwin
High Schools Loveland
School District Thompson R2-J
Others
Ownership Individual
Acceptable Financing Cash, Conventional, VA Loan
Listing Terms Cash, Conventional, VA Loan
Read Less
Want to know what your home might be worth? Contact us for a FREE valuation!

Our team is ready to help you sell your home for the highest possible price ASAP

© 2025 METROLIST, INC., DBA RECOLORADO® – All Rights Reserved
6455 S. Yosemite St., Suite 500 Greenwood Village, CO 80111 USA
Bought with Realty One Group Fourpoints






