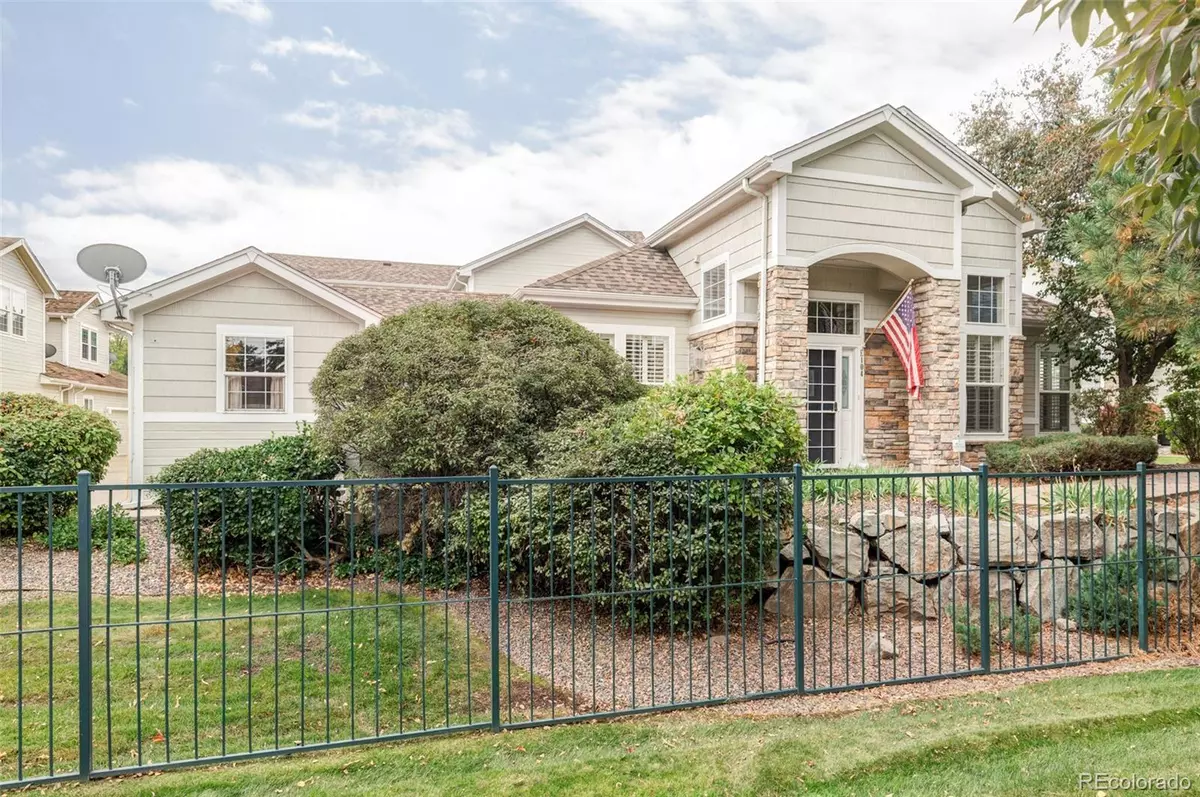$575,000
$575,000
For more information regarding the value of a property, please contact us for a free consultation.
8300 Fairmount DR #E104 Denver, CO 80247
2 Beds
2 Baths
1,641 SqFt
Key Details
Sold Price $575,000
Property Type Townhouse
Sub Type Townhouse
Listing Status Sold
Purchase Type For Sale
Square Footage 1,641 sqft
Price per Sqft $350
Subdivision Pelican Pointe
MLS Listing ID 5038774
Sold Date 11/21/25
Bedrooms 2
Full Baths 1
Three Quarter Bath 1
Condo Fees $455
HOA Fees $455/mo
HOA Y/N Yes
Abv Grd Liv Area 1,641
Year Built 1998
Annual Tax Amount $2,048
Tax Year 2024
Lot Size 2,004 Sqft
Acres 0.05
Property Sub-Type Townhouse
Source recolorado
Property Description
Thoughtfully designed for effortless main-floor living with no stairs and a spacious primary suite on the MAIN LEVEL! Bathed in generous natural light from abundant windows, this beautifully renovated end-unit townhome in Pelican Pointe offers the perfect balance of privacy, comfort and style. Thoughtfully reimagined for modern living, the open-concept floorplan flows effortlessly between a remodeled kitchen with custom cabinetry with a gas range, a bright dining area and a living room centered around a sleek gas fireplace. Expansive sliding glass doors open to an enlarged private patio surrounded by lush landscaping — an ideal retreat enhanced by a retractable awning for year-round enjoyment. A rare detached, fully finished and heated home office or hobby room provides flexible space for work or creativity. Both baths are luxuriously updated, including the primary suite, complete with dual closets and a spacious walk-in shower. With new LVP flooring throughout, lofty ceilings and a quiet location beside the High Line Canal, this turn-key residence is an exceptional sanctuary in a coveted community. Residents enjoy full access to amenities at the adjacent community of Tava Waters, including the use of the pool/hot tub, fitness center, clubhouse, playground, rock climbing wall and more.
Location
State CO
County Denver
Zoning R-2-A
Rooms
Main Level Bedrooms 2
Interior
Interior Features Built-in Features, Ceiling Fan(s), Eat-in Kitchen, High Ceilings, Kitchen Island, No Stairs, Open Floorplan, Pantry, Primary Suite, Quartz Counters, Smoke Free, Vaulted Ceiling(s), Walk-In Closet(s)
Heating Forced Air
Cooling Central Air
Flooring Tile, Vinyl
Fireplaces Number 1
Fireplaces Type Gas, Living Room
Fireplace Y
Appliance Dishwasher, Disposal, Microwave, Range, Range Hood, Refrigerator, Washer
Exterior
Exterior Feature Lighting, Rain Gutters
Garage Spaces 2.0
Fence Partial
Utilities Available Electricity Connected, Natural Gas Connected, Phone Connected
Roof Type Composition
Total Parking Spaces 2
Garage Yes
Building
Lot Description Landscaped, Master Planned
Sewer Public Sewer
Water Public
Level or Stories One
Structure Type Frame,Stone,Wood Siding
Schools
Elementary Schools Garden Place
Middle Schools Place Bridge Academy
High Schools George Washington
School District Denver 1
Others
Senior Community No
Ownership Individual
Acceptable Financing Cash, Conventional, Other
Listing Terms Cash, Conventional, Other
Special Listing Condition None
Read Less
Want to know what your home might be worth? Contact us for a FREE valuation!

Our team is ready to help you sell your home for the highest possible price ASAP

© 2025 METROLIST, INC., DBA RECOLORADO® – All Rights Reserved
6455 S. Yosemite St., Suite 500 Greenwood Village, CO 80111 USA
Bought with Keller Williams DTC






